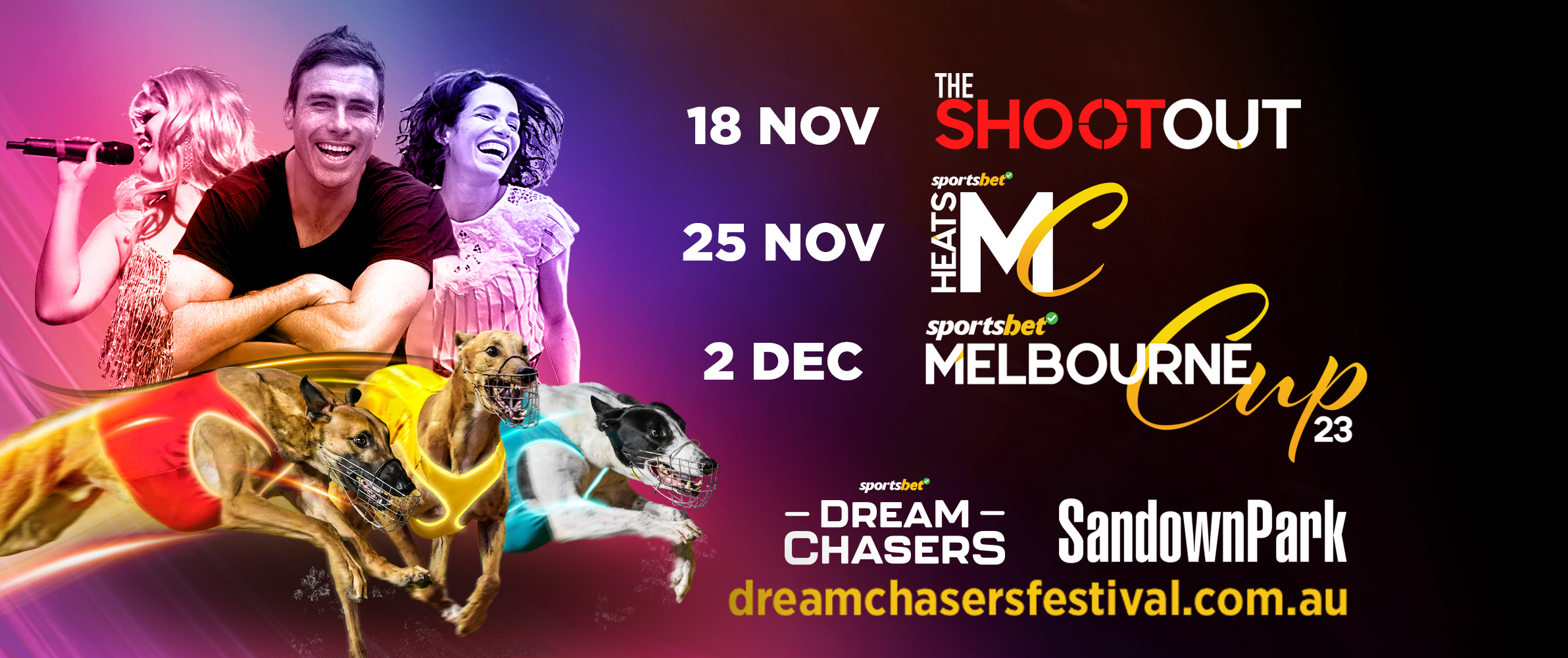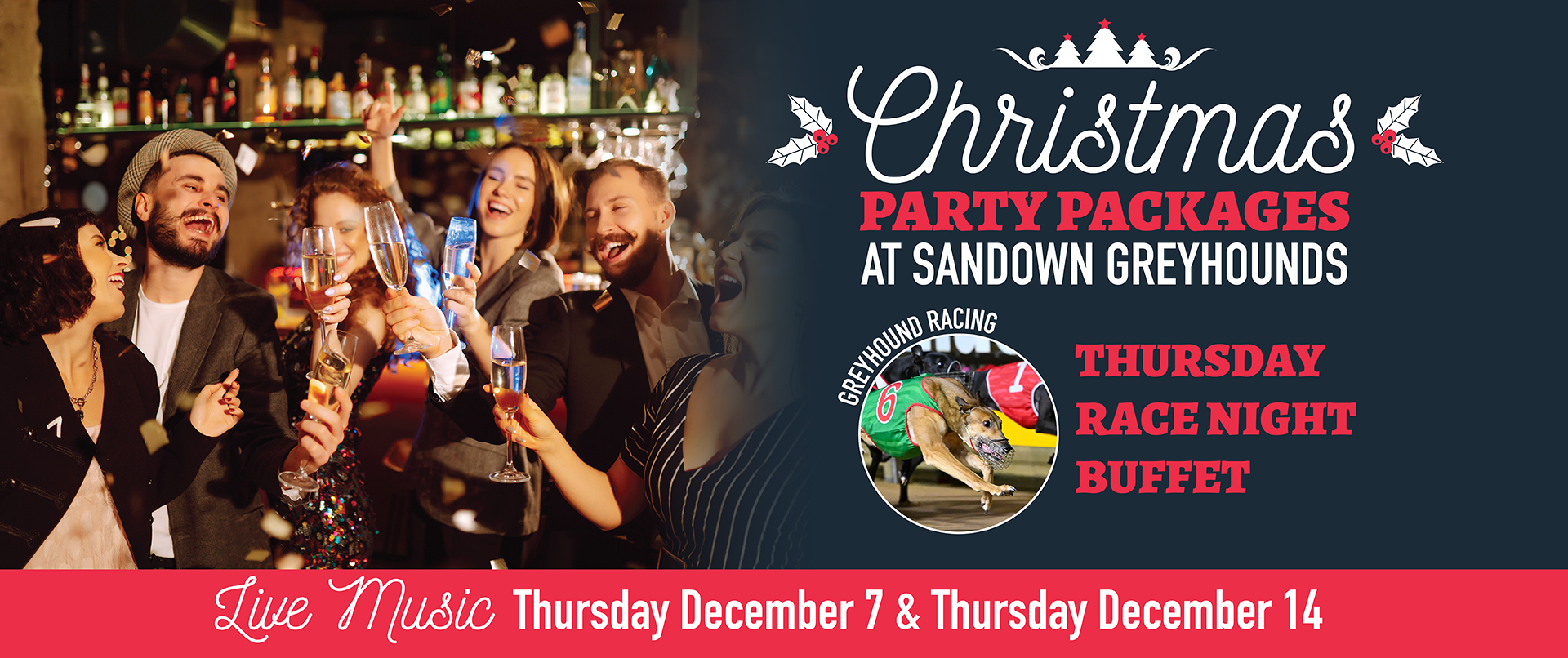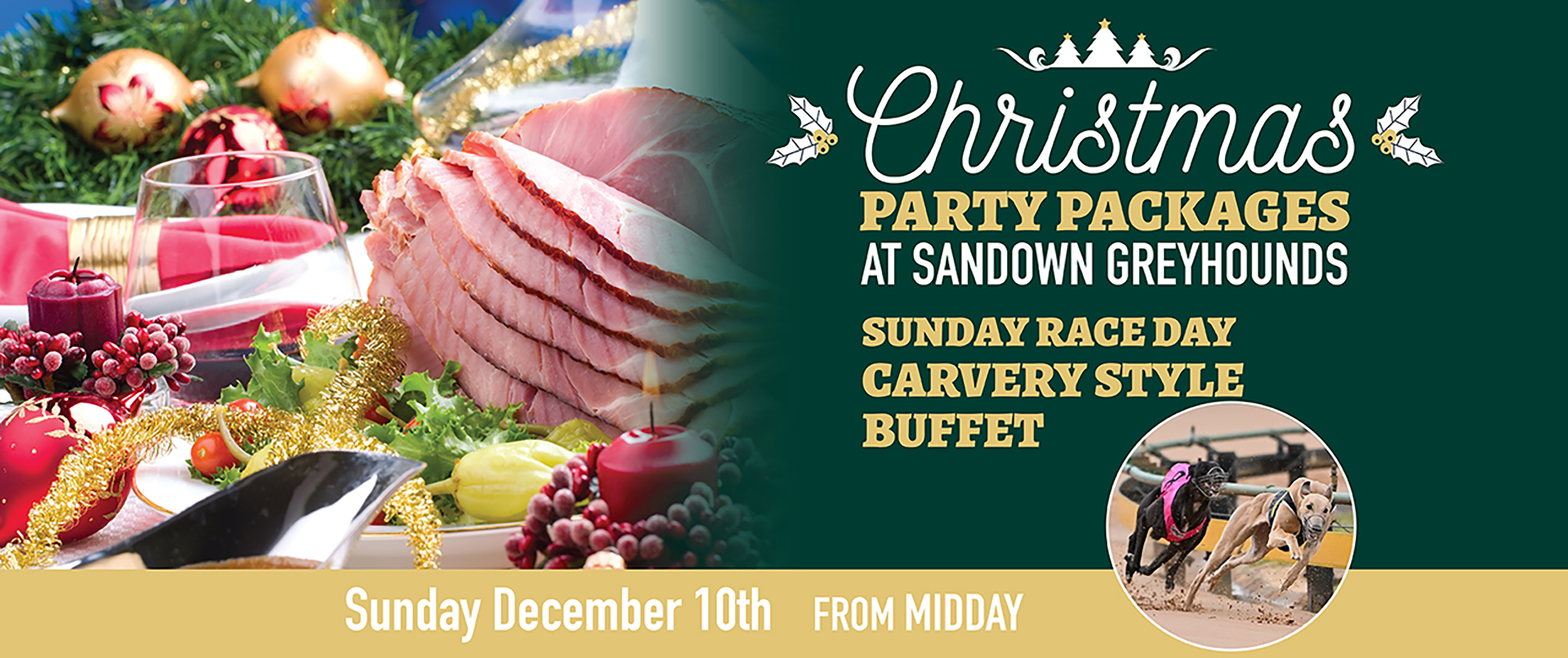Race day dining options
We host race meetings on Thursday nights and Sunday afternoons with different dining options available for each.
Saturday December 2nd
Melbourne Cup Night
Bookings for the dining area are SOLD OUT. General Admission is FREE. Go to dreamchasersfestival.com.au for full details.
Want to book your event with us? We can cater for you next:
Conference
Wedding
Trade Show
Funeral / Wake
Exhibition
Special Event – Birthdays etc
School Graduation / Formal
Sporting Celebration
Understanding the importance of having the right menus and capable friendly staff, with our own onsite chef and function manager to cater for your every need. Complimentary in-house audio visual equipment including wifi. Sandown Park Events can host up to 700 guests comfortably. We look forward to working with you to create a thoroughly successful event.
Location
Sandown Park is located on View Road & Lightwood Drive, Springvale.
Sandown Park Train Station at our doorstep, less than 100 metres walk.
Close and Easy access to major arterials – Eastlink (M3), Monash Freeway (M1), Princes Highway, Springvale Road.
Free parking, with over 700 Car parking spaces. Bus and disability parking available.
View Room
Capacity – Banquet (No Dancefloor) 500 pax Banquet (Dancefloor) 400 pax
Conference (8 per table) 400 pax Cocktail 650 pax
Theatre Style 700 pax
The View Room can be configured into multiple setup’s to suit your event need.
With a video wall, drop down projection screen and multiple TV’s in the space, you can ensure your presentation and branding will be prominent. Natural light, with floor to ceiling windows giving a picturesque view over the track.
In addition, to compliment your event, we have Box 9 Area (outdoor) or Chairman’s Room that can be used for pre /post event drinks or breakout spaces. Along with the Board Room as a perfect secretariat space.
Set with it’s own private bars and welcoming foyer.
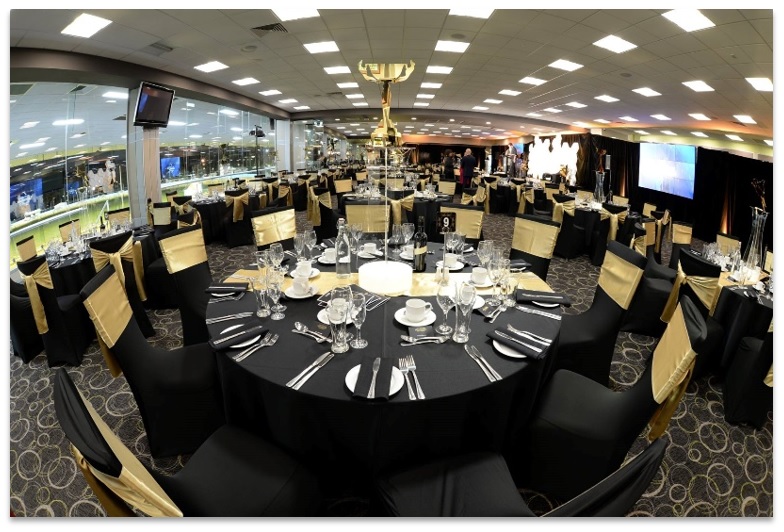
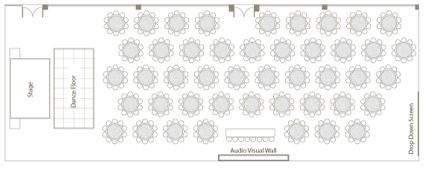
Floorplan – Banquet with Stage & Dancefloor (45 Tables – 450 pax)
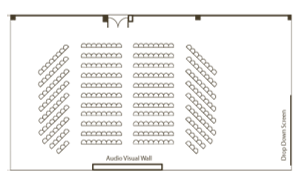
Floorplan – Theatre Setup
Chairman’s Room
Capacity – Banquet (No Dancefloor) 150 pax Banquet (Dancefloor) 100 pax
Cocktail 160 pax Theatre 180 pax
The Chairman’s Room offers a more intimate space. Being perfect for a private celebration.
Curtains drawn or open with a view over the track, we can create the mood you seek.
Set with it’s own private bar.
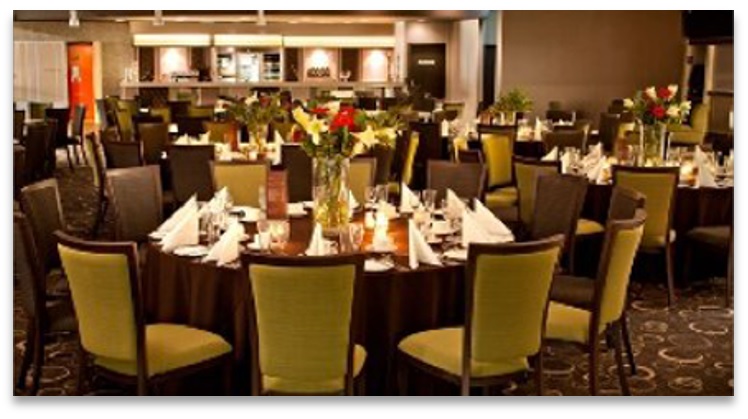
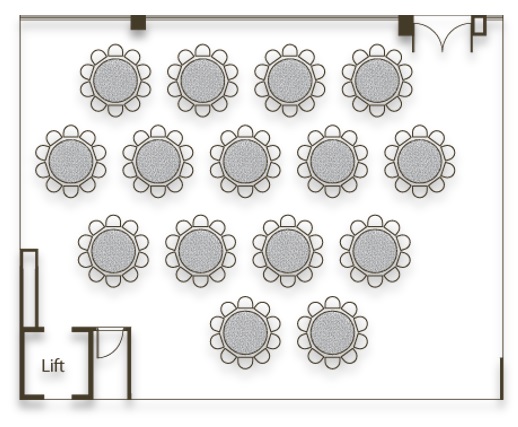
Floorplan – Banquet (15 tables – 150pax)
Boardroom
Capacity – Boardroom 14 pax (max)
Our intimate Boardroom with 14 seat board table is an ideal location for key decision making away from the hassle of your working environment.
Equipped with wall mounted LCD screens.
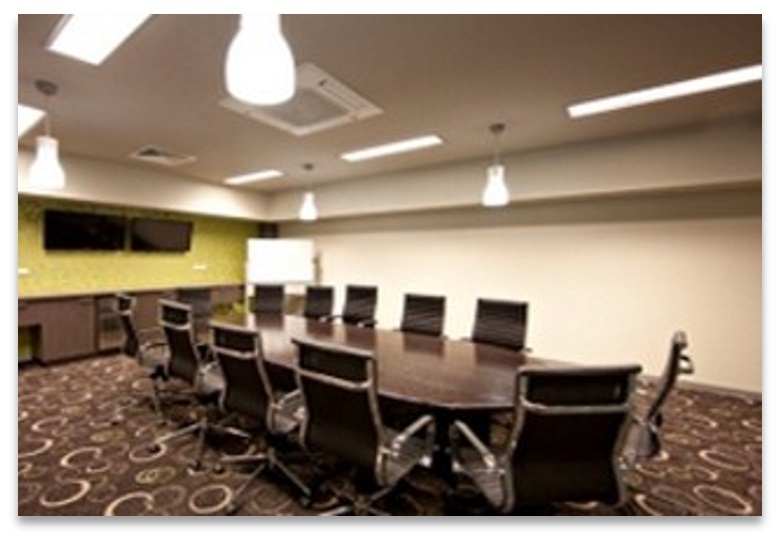
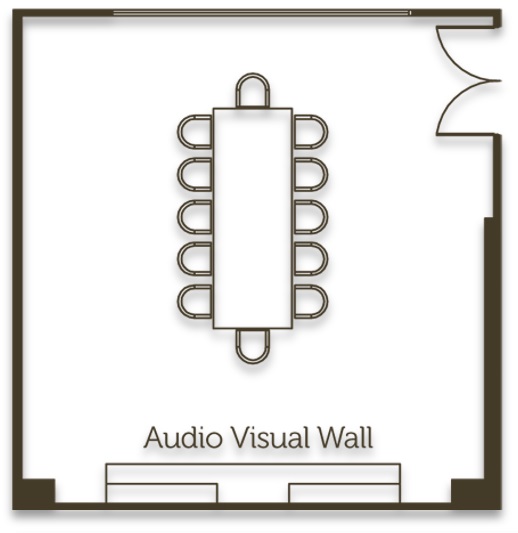
Floorplan – Boardroom Setup (12 pax)

